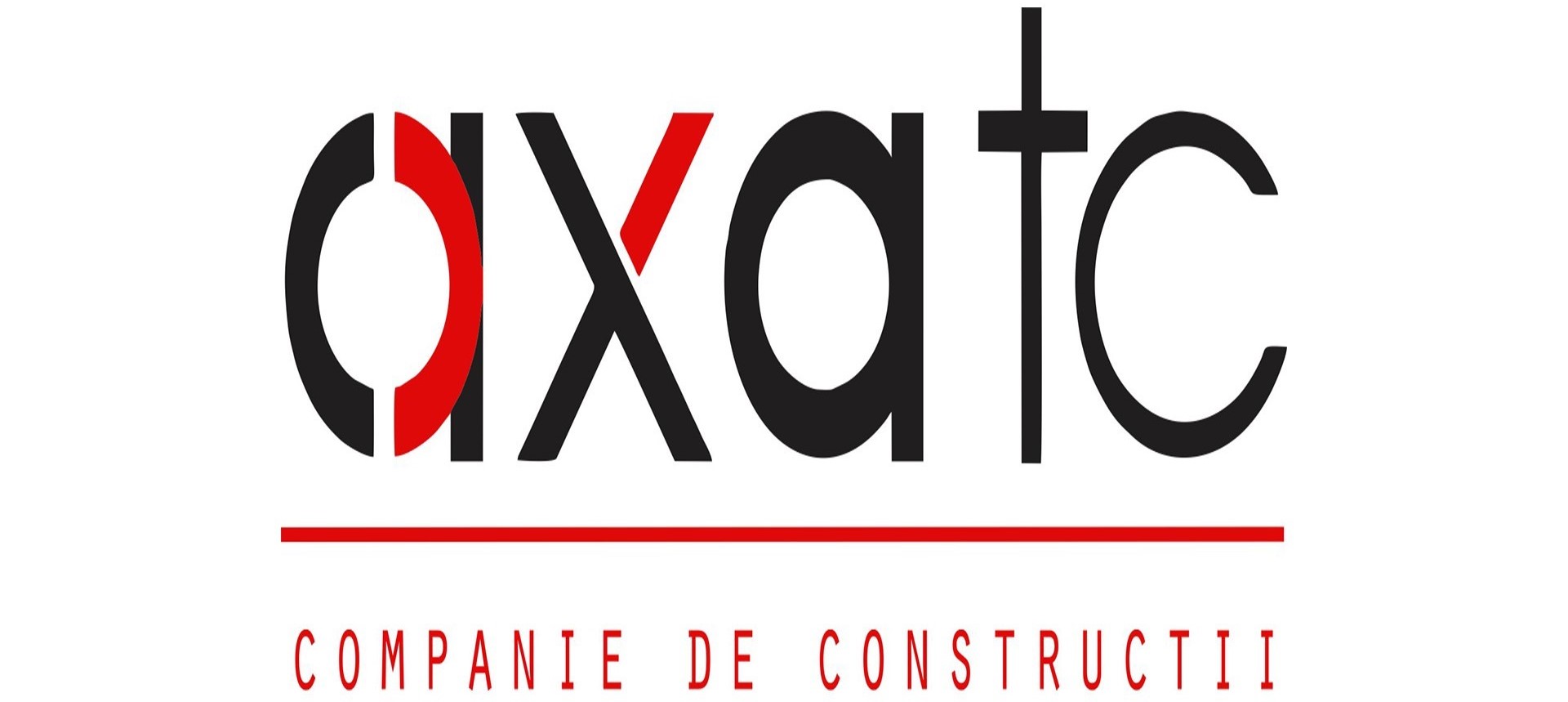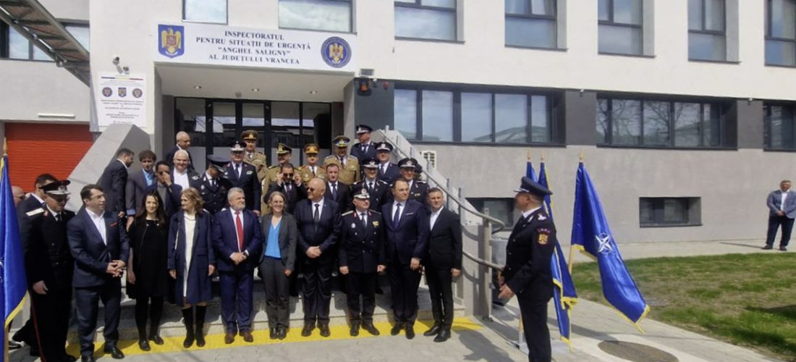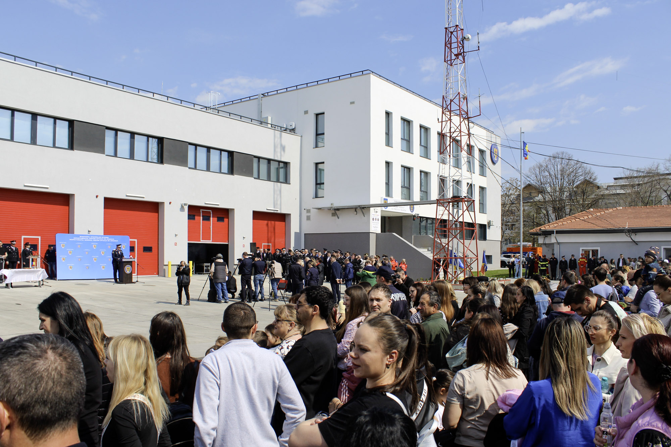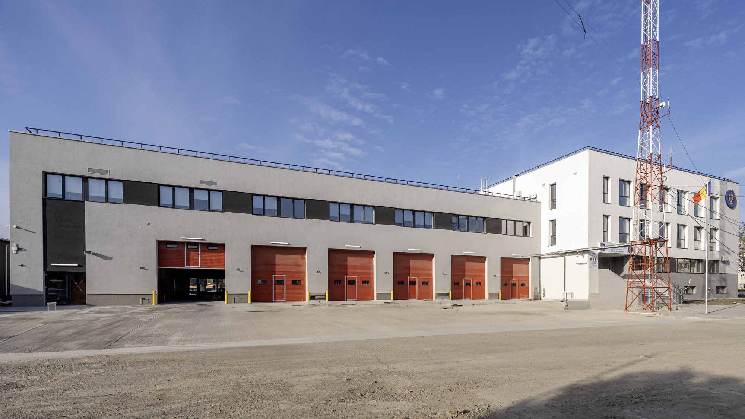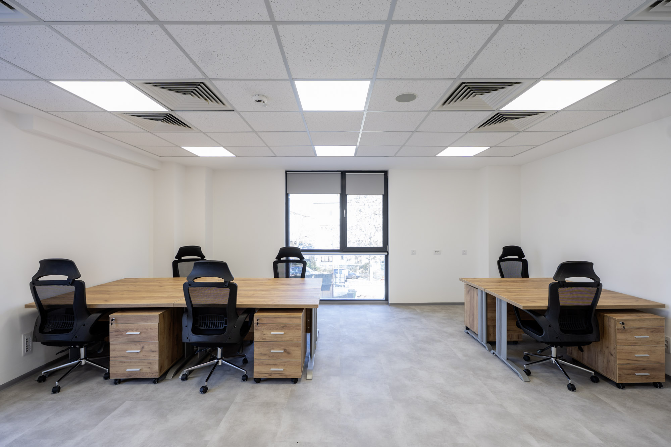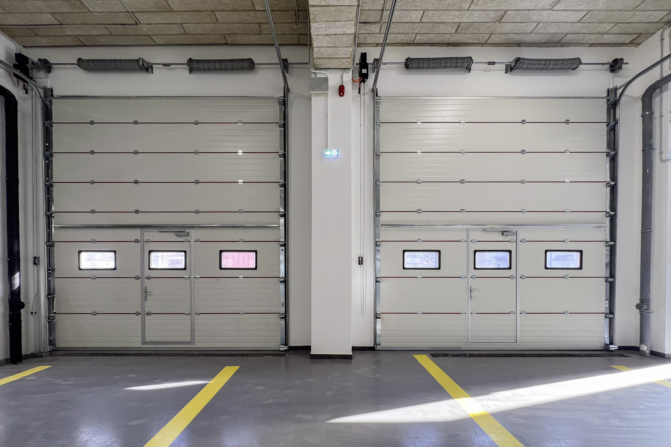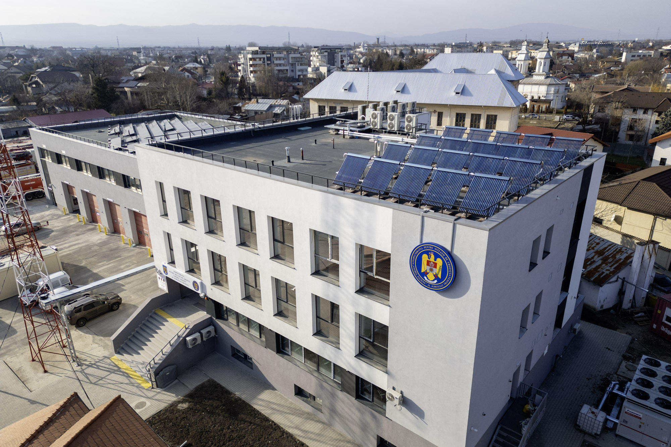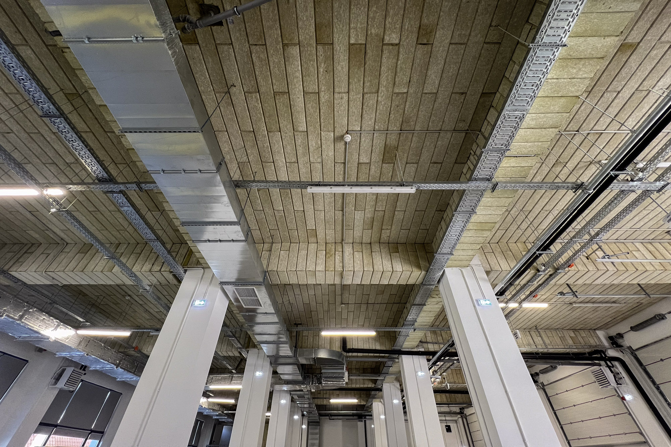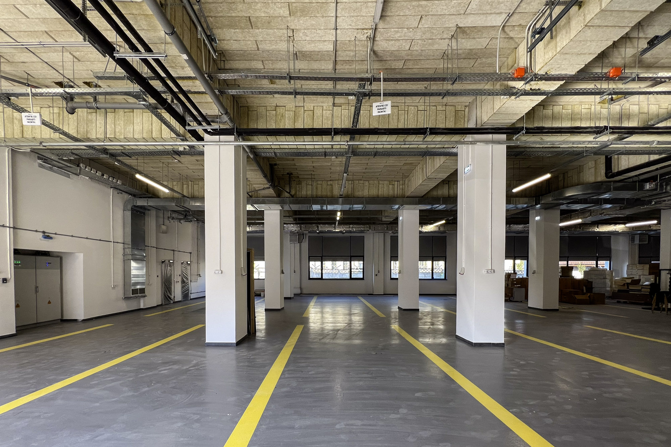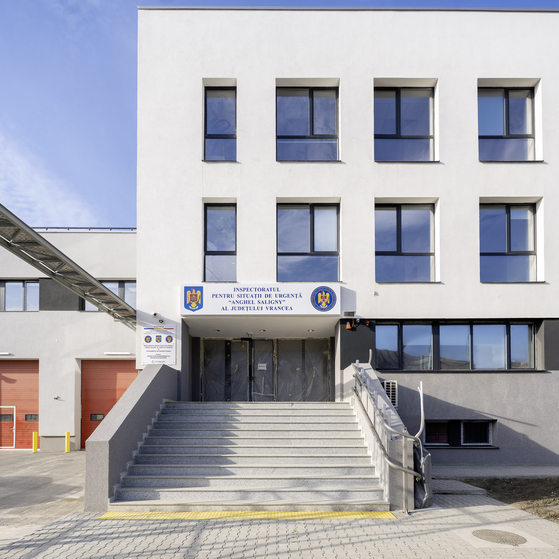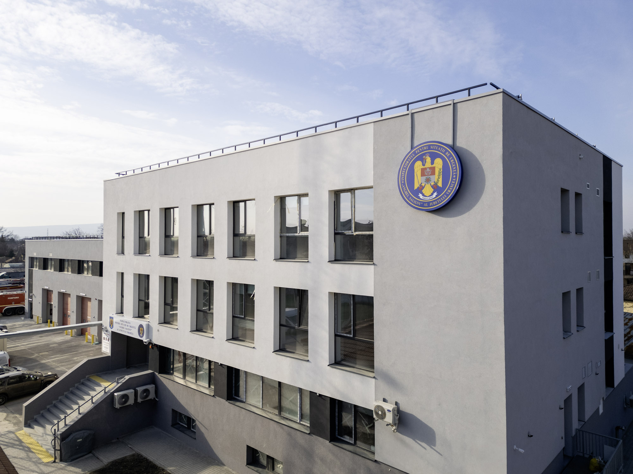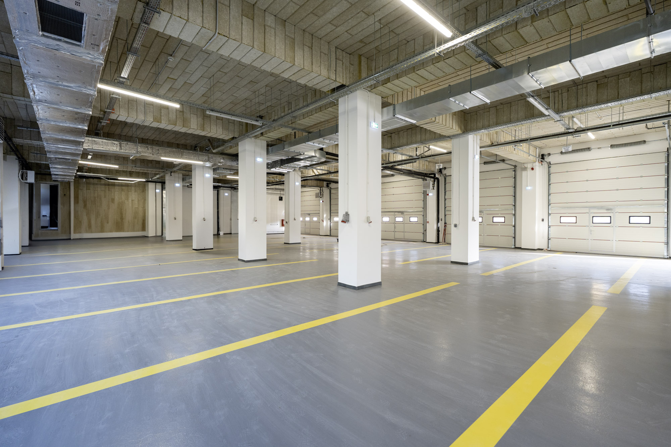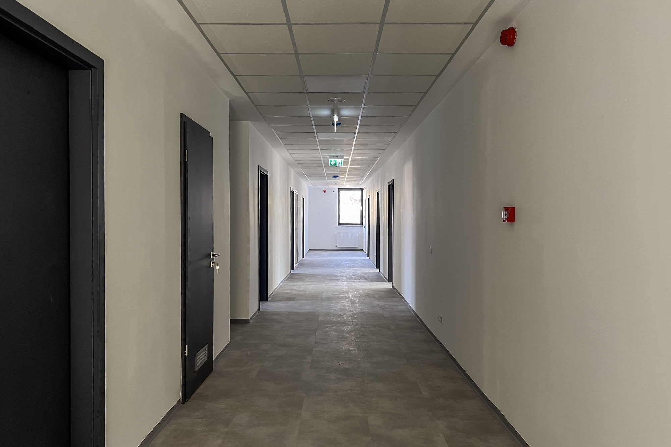photo source: https://stiridefocsani.ro/sediu-nou-pentru-isu-vrancea/
We are pleased to announce the completion of the new building for the “Anghel Saligny” Emergency Situations Inspectorate (ISU) and the Focșani Fire Department, a landmark project delivered by our company in collaboration with national and local authorities.
The inauguration was marked by the presence of several hundred local residents, along with representatives from the Government of Romania and local officials, who gathered to celebrate the opening of this essential public safety facility.
